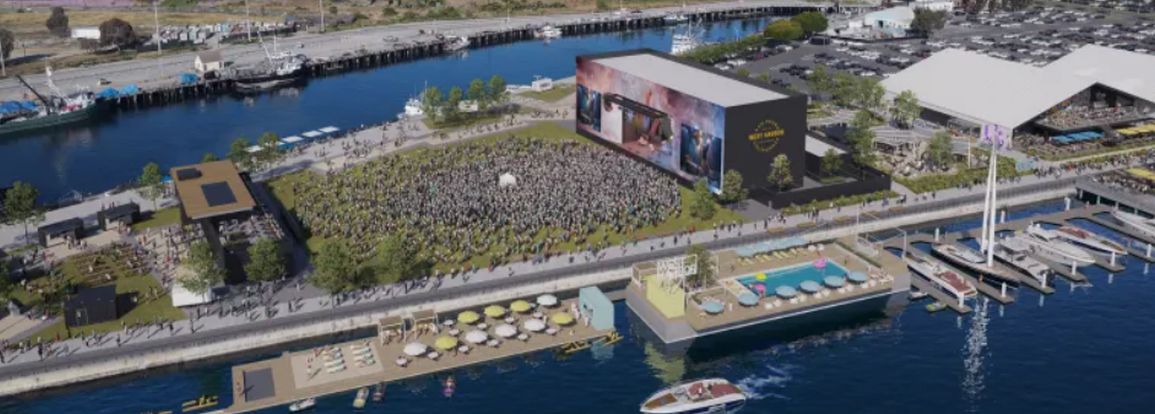
West Harbor and Nederlander Concerts unveil iconic design for the proposed outdoor, waterfront Amphitheater
Venue is designed with multi-use community versatility, performance acoustics, and neighborhood compatibility as priorities
111-year-old theater company, The Nederlander Organization, to co-develop and operate amphitheater.
West Harbor, LA’s transformative 42-acre ground-up entertainment, dining, and retail destination, currently under construction at the Port of Los Angeles, is unveiling a new and iconic design for its proposed amphitheater. The venue is being developed and built in partnership with Nederlander Concerts (Nederlander) and includes features that will enhance the venue’s appeal to the community, artists, performers, event enthusiasts, and concertgoers alike. Nederlander will promote, book and operate the amphitheater.
The Nederlander team is known for actively involving itself in the communities it conducts business in. Nederlander prides itself on the long-term relationships it develops and fosters with its audience and employees, including the various live entertainment unions it has longstanding relationships with. Nederlander brings 111-years of experience and history of booking, presenting, and promoting, as well as operating premier theatrical and entertainment venues throughout the United States and London. As a family business and one of the largest operators of live theaters and music venues in the United States, Nederlander has operated some of LA’s most popular venues, including the Greek Theatre, and Hollywood Pantages. West Harbor is excited to be partnering with an operator of such high caliber and expertise.
Features of the proposed amphitheater will include a very gently sloped lawn to accommodate various community events and programming year-round; an elevated stage six feet from the ground for enhanced viewing experiences; an amenity building at the rear of the amphitheater housing a rooftop viewing bar and lounge, plus a lower-level space for concessions and restrooms. In addition, it will include backstage accommodations such as green rooms, dressing rooms, and other waterfront offerings that will appeal to artists and performers and attract top talent. The design is intended to complement the Port’s industrial character with a stage house that is modeled after the industrial metal warehouses surrounding the site. By skinning it with a modern LED façade the simple shed can shapeshift through art, graphics, and videos to accompany artist performances. The project is taking shape and the amphitheater’s innovative design will further West Harbor as a national landmark while prioritizing the community.
Studio One Eleven, the architect for the newly designed venue understands the character of the area and is in tune with the neighborhood and its unique context. Studio One Eleven views cities from the perspective of architecture, urban design, and landscape architecture, carefully analyzing the existing and historical patterns that shape the fabric of neighborhoods to gain an understanding for the uniqueness of place. West Harbor’s utilitarian architecture reflects the authenticity of its built environment, its rich history, and a renewed vision for the LA Waterfront.
West Harbor is committed to activating the venue all year long by developing creative partnerships with entrepreneurs, local artists, and small business owners, with a goal of creating value, business growth, new jobs, and a tax base for long-term economic benefit to the local community and beyond. The project will deliver a sustainable and high-quality visitor experience that will help to ensure the Harbor community’s future success as an economic, cultural, and civic hub.
The amphitheater is currently undergoing environmental review with the Port of Los Angeles currently drafting a Subsequent Environmental Impact Report (SEIR) to assess, discuss and identify measures to mitigate the environmental impacts of the proposed amphitheater project. The site is currently approved for the amphitheater use, and the SEIR will evaluate the impacts associated with expanding the amphitheater from a 500 to 6,200 capacity. It will also evaluate the Port’s development of the 22nd Street lot between Miner Street and Dave Arian Way which would add up to 2,000 parking spaces to accommodate overflow parking during weekends and events. The draft SEIR is expected to be released for public comment later this year. Leading up to the draft release, West Harbor will host public open houses and community meetings.
West Harbor is the realization of the collaborative vision of two long-standing Southern California-based, family-owned businesses (Jerico Development, Inc. and The Ratkovich Company). West Harbor will juxtapose the bustling energy of a working port and introduce an entirely new destination that expands public access to the entire LA Waterfront. The destination will blend its exceptional location with a highly curated mix of unique restaurants, entertainment venues, including live music, waterfront experiences, and shopping opportunities, unlike any other in Southern California and beyond.
West Harbor aims to enrich and activate the LA Waterfront with an array of renowned chef-driven restaurants, compelling specialty retailers, a nearly mile-long waterside public promenade, artisan craft beers, live entertainment, and various land and water-based recreational and entertainment offerings. Some confirmed tenants include well-known names like Yamashiro, Mike Hess Brewing, Hopscotch, Poppy + Rose, King & Queen Cantina, Pitfire Pizza, The Win-Dow, Olala Crepes, Marufuku Ramen, Bark Social, Mario's Neighborhood Butcher Shop and Delicatessen, The Baked Bear, and Harbor Breeze Cruises. Additionally, the development houses the Los Angeles Maritime Institute, a highly regard nonprofit sailing and education program focusing on children from Title 1 schools across the Los Angeles area.
To stay updated on West Harbor's progress and learn more about this exciting project, you can visit WestHarborLA.com or follow @westharborlosangeles and West Harbor on Facebook.